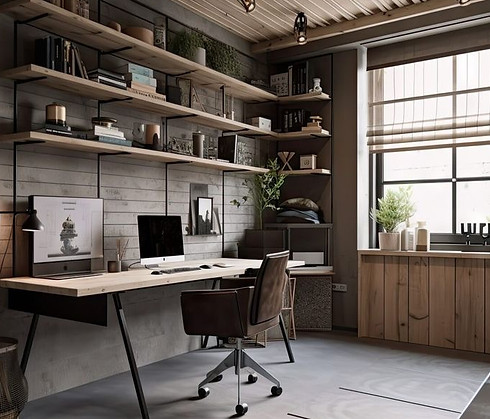Discover Our Design Services
We invite you to get in touch with us today for a complimentary consultation regarding all your design needs. Our team of experts is eager to assist you in bringing your unique project to life, ensuring that every detail reflects your style and preferences. Don’t hesitate to reach out to us; we are excited to collaborate with you and create something truly remarkable together!
At our company, we are dedicated to helping you turn your dream home into a reality through comprehensive design services. We take pride in guiding you through the entire process, starting from the initial blueprint stage all the way to creating detailed 3D design. Our team of experts is here to ensure that every aspect of your vision is brought to life with precision and creativity. Together, we will collaborate to create a beautiful and functional space that reflects your unique style and needs. Let us help you make your dream home a stunning reality!
Landscaping
Landscaping and hardscape design services! We take pride in transforming outdoor spaces into beautiful, functional environments. Whether you're looking to enhance your garden or build stunning patios and walkways, our team is here to bring your vision to life. Let us help you create the perfect outdoor oasis!
Energy Efficient
Welcome to our energy-efficient services! We specialize in providing top-notch solutions for new installations and upgrades. Our team is dedicated to helping save energy and reduce costs while ensuring your systems are running at peak performance. Let us guide you towards a more sustainable future!
New Construction
We specialize in building new homes and Accessory Dwelling Units (ADUs). Our team is dedicated to delivering quality craftsmanship and innovative designs tailored to your needs. Whether you're looking to create your home or an additional living space, we are here to make your vision a reality. Let's embark on this exciting journey together!
Homes
Home building and design service! We specialize in creating beautiful, functional spaces tailored to your unique needs and style. Let us bring your vision to life with our expert craftsmanship and attention to detail. Your dream home is just a project!
Commercial
With our commercial property development service! We specialize in creating innovative and functional spaces tailored to meet the needs of businesses. With our expertise and commitment to quality, we ensure every project is completed on time and to the highest standards. Let us help you bring your vision to life!
Apartments Complex
Our beautifully designed apartment complex, where modern living meets and style. Each unit is thoughtfully crafted with high-quality finishes and spacious layouts to cater to your lifestyle needs. Enjoy the vibrant community amenities and prime location that make a perfect place to call home.
Process
1-2 weeks
Thank you for considering a consultation with us! Over the course of 1-2 weeks, we will work closely with you to understand your project wants and needs, ensuring that we align our efforts with your vision. Our goal is to provide tailored solutions that meet your specific needs and help you achieve your objectives. We look forward to collaborating with you and bringing your project to life!
2-3 weeks
Creating your 3D rendering typically can take up to 2-3 weeks. This timeframe includes up to two adjustments and add-ons to your design, ensuring that your vision is accurately brought to life. We are committed to delivering high-quality results that meet your expectations.
2-5 weeks
It typically takes about 2 to 4 weeks to draft the blueprint plans and submit them to the city. During this time, we ensure that all details are meticulously prepared to meet city regulations and standards. Your patience is appreciated as we work to get everything in order for smooth submission process. Thank you for understanding!

Transform your spaces with our expert design services! We specialize in creating beautiful and functional designs that enhance your home's and curb appeal providing a relaxing retreat. Let us bring your vision to life with our innovative designs tailored just for you. Contact us today to get started


 |  |  |  |  |
|---|








